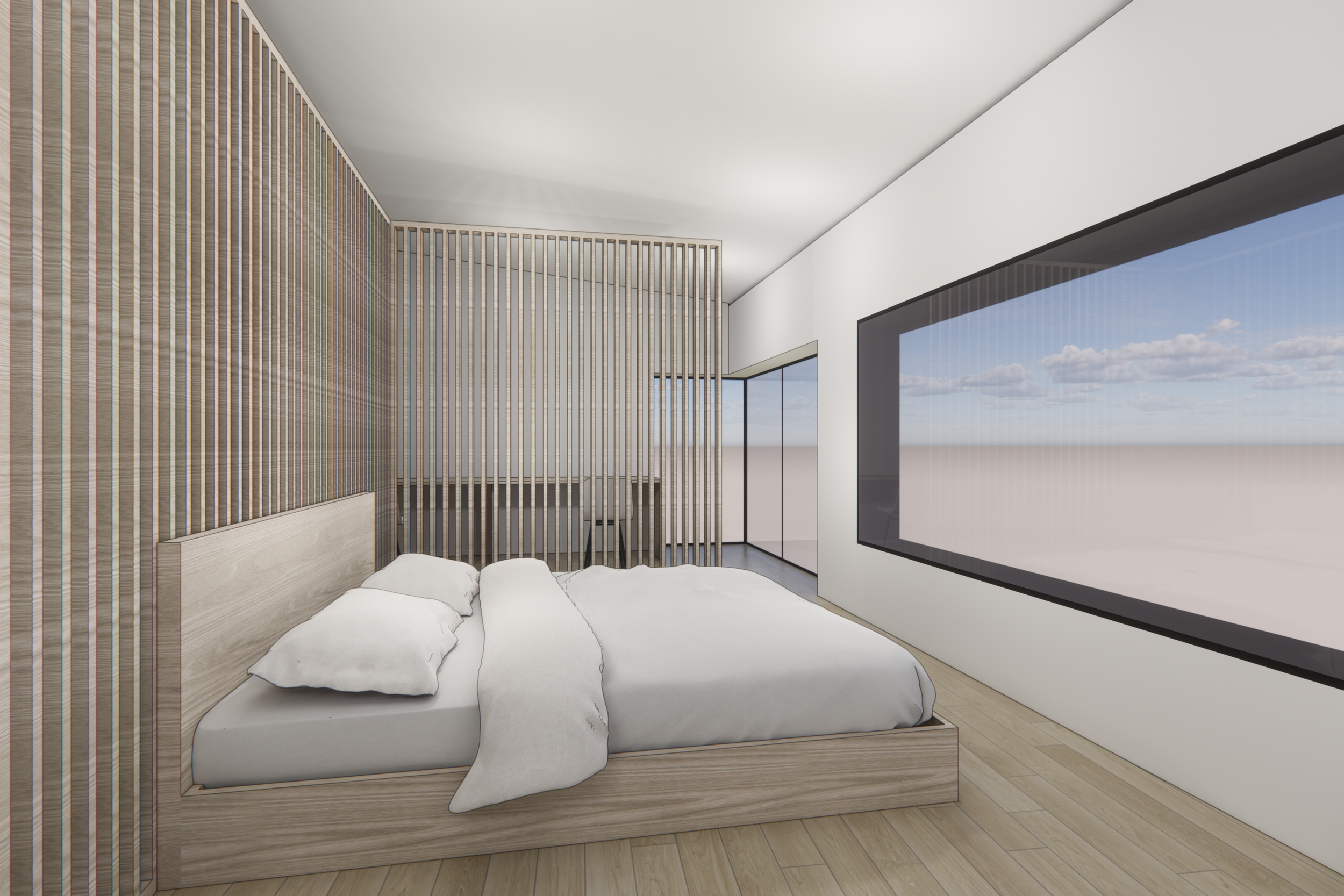Satok House
A growing family, eager to create more living space and maximize the natural beauty of their surroundings, has embarked on a transformative architectural and interior design project with the Build X Design team. The primary goal was to add additional bedrooms, a family room, and capitalize on the captivating views of the exterior environment. This endeavor involves the construction of a second storey over the existing raised bungalow structure. To achieve this, our team was responsible for architectural and interior design, securing minor variance approvals, and obtaining the necessary building permits.
Project Details:
1. Expanding Living Space: The new design includes the addition of bedrooms and a family room, addressing the family's need for more functional and comfortable living quarters.
2. Optimizing Exterior Views: The project emphasizes the integration of design elements that enhance the connection between the interior and the surrounding environment. Large windows, open layouts, and carefully planned spaces aim to make the most of the captivating views.
3. Architectural and Interior Design: Our team is responsible for the architectural and interior design of the second storey. This entails not only creating aesthetically pleasing and functional spaces but also ensuring structural integrity and compliance with building codes.
4. Approvals and Permits: As construction is set to commence in Fall 2023, we have completed the process of obtaining minor variance approvals and building permits to ensure a smooth project execution.
This project represents an exciting opportunity to marry architectural innovation with the unique needs and desires of a family seeking to expand their living space while immersing themselves in the natural beauty that surrounds them. We are committed to bringing this vision to life, and construction will soon be underway to make this dream a reality.



